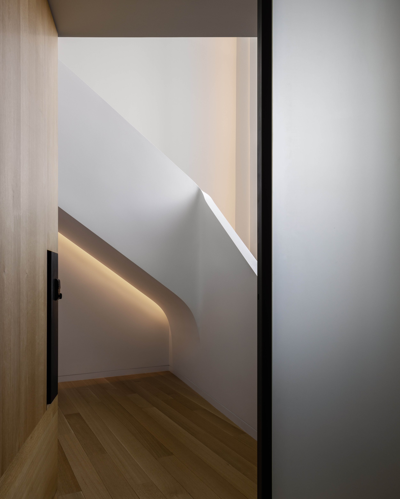
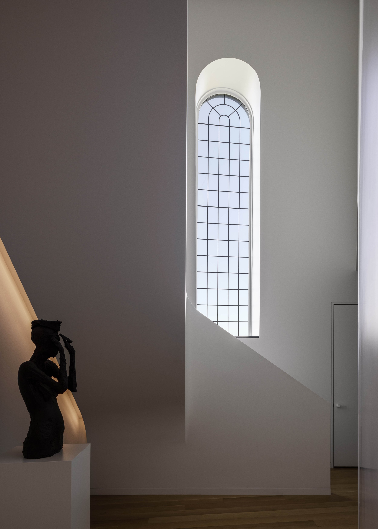
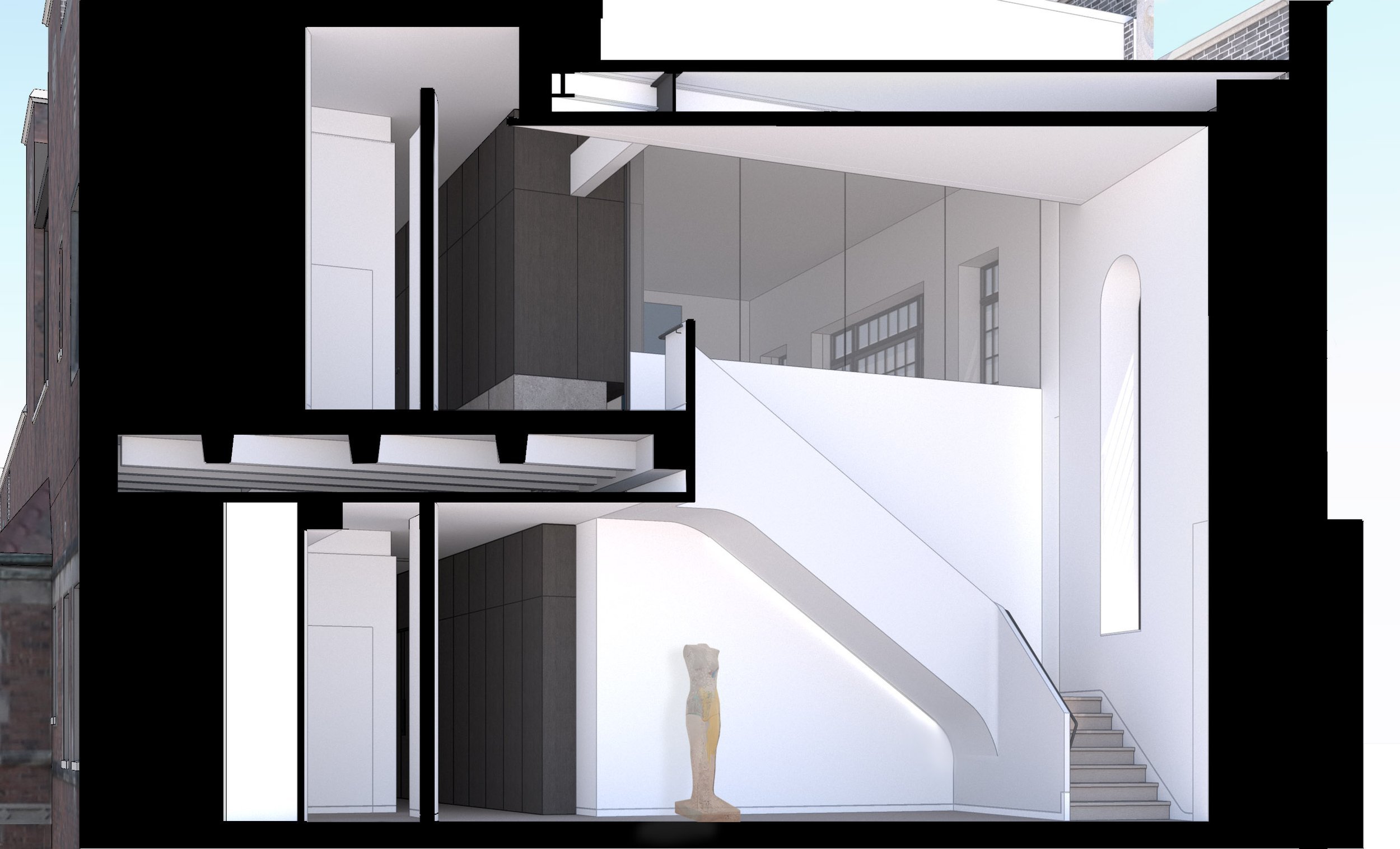
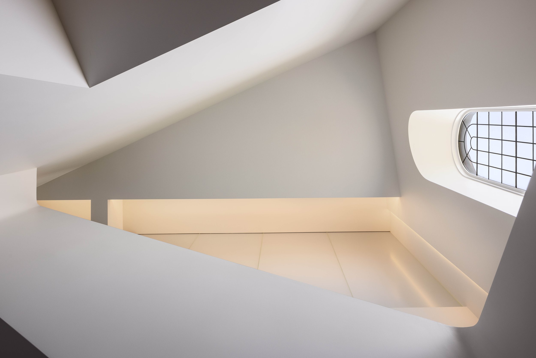
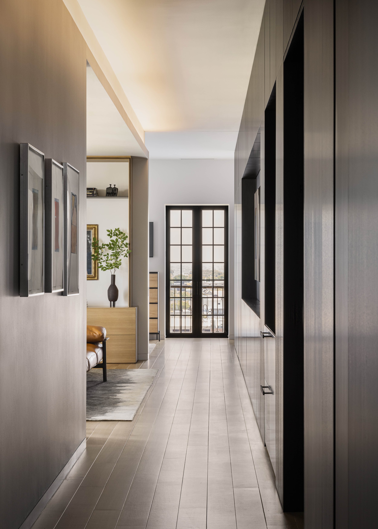
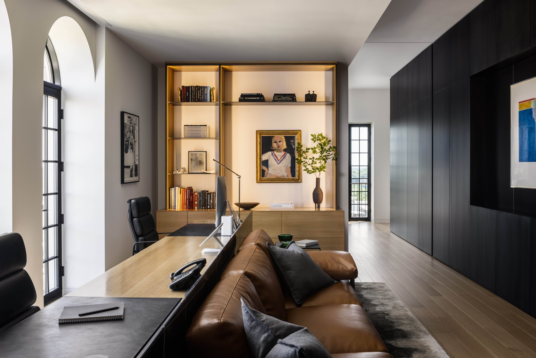
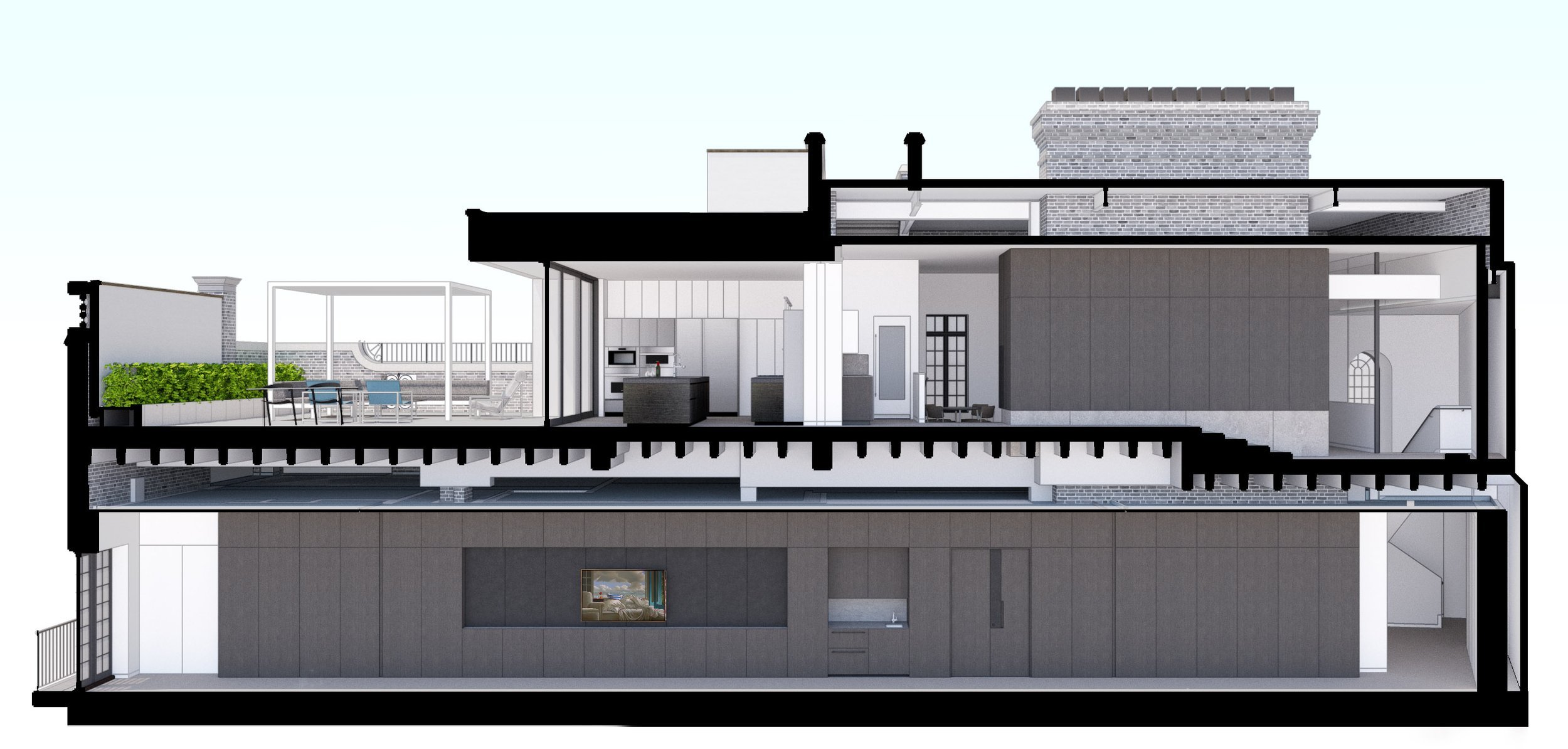
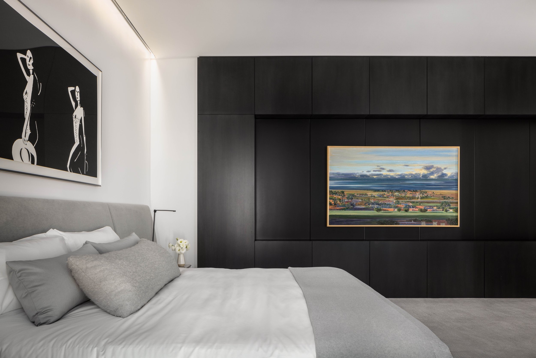
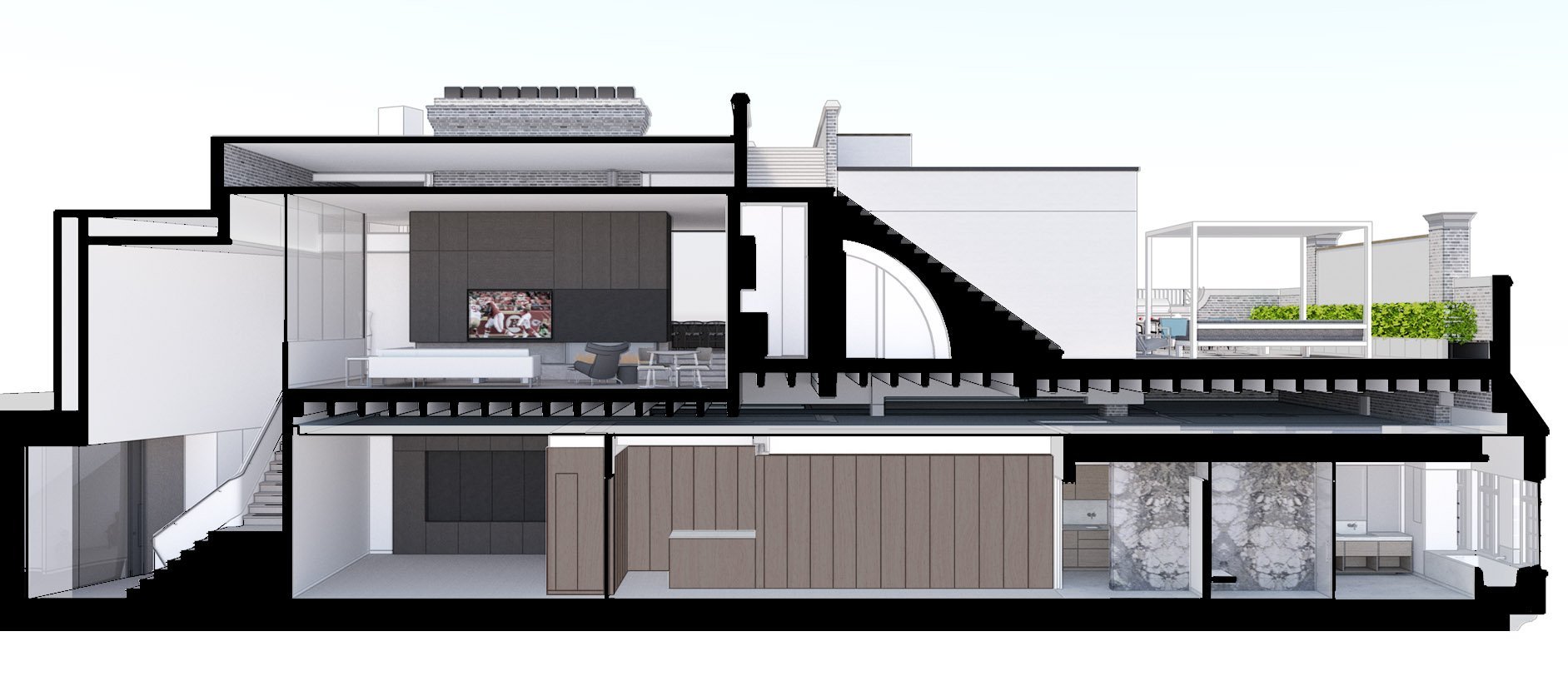
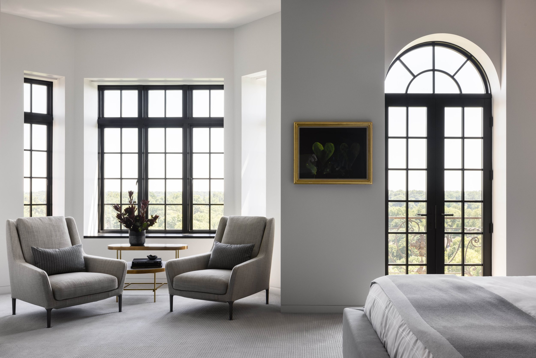
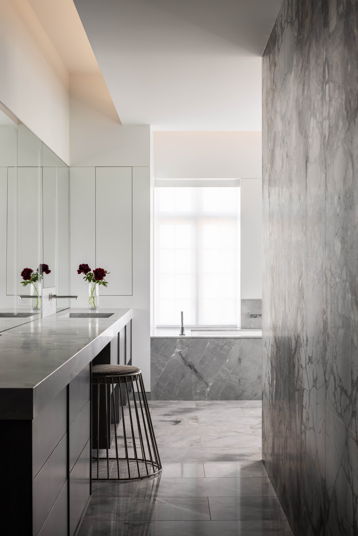
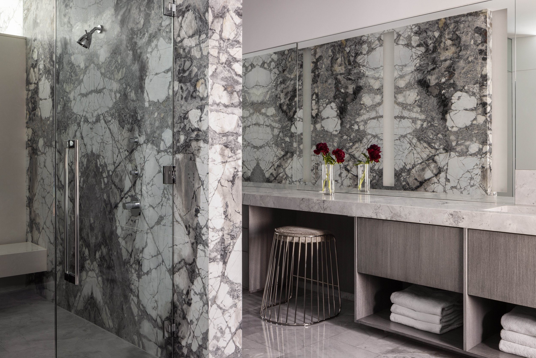
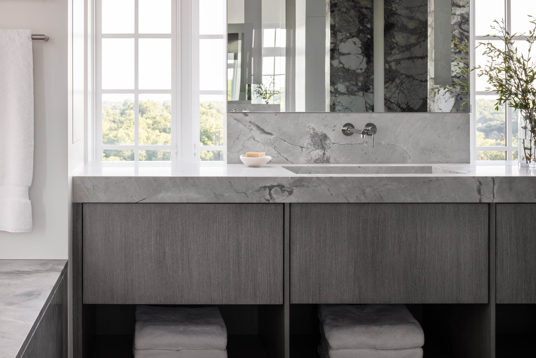
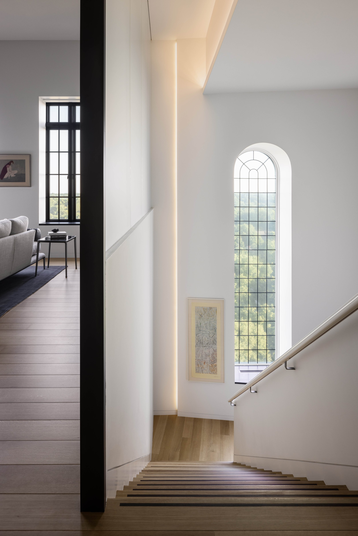
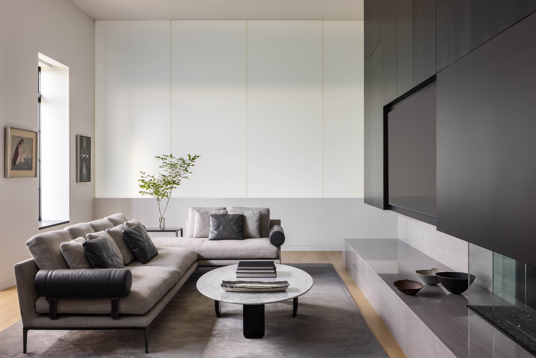
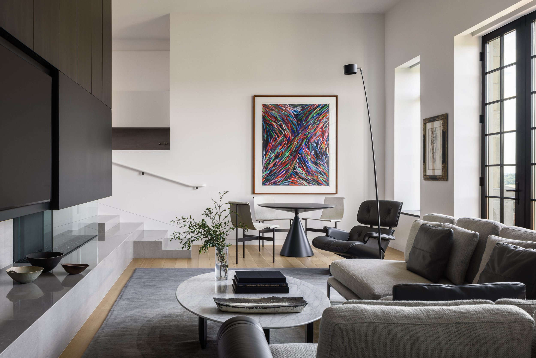
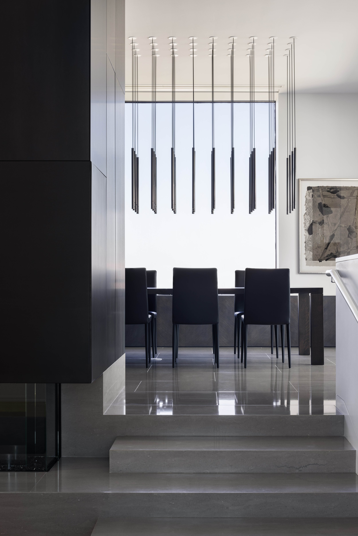
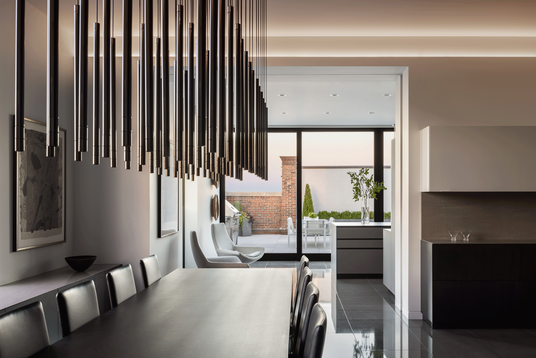
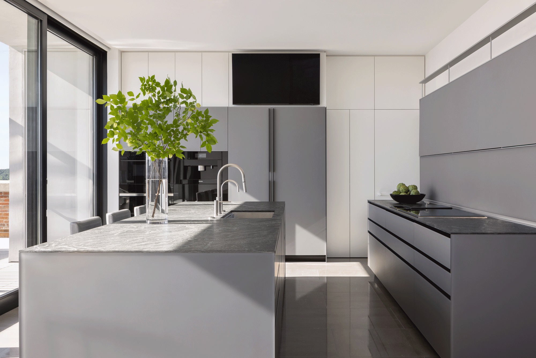
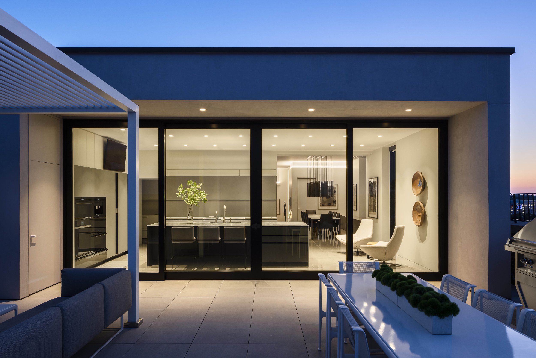
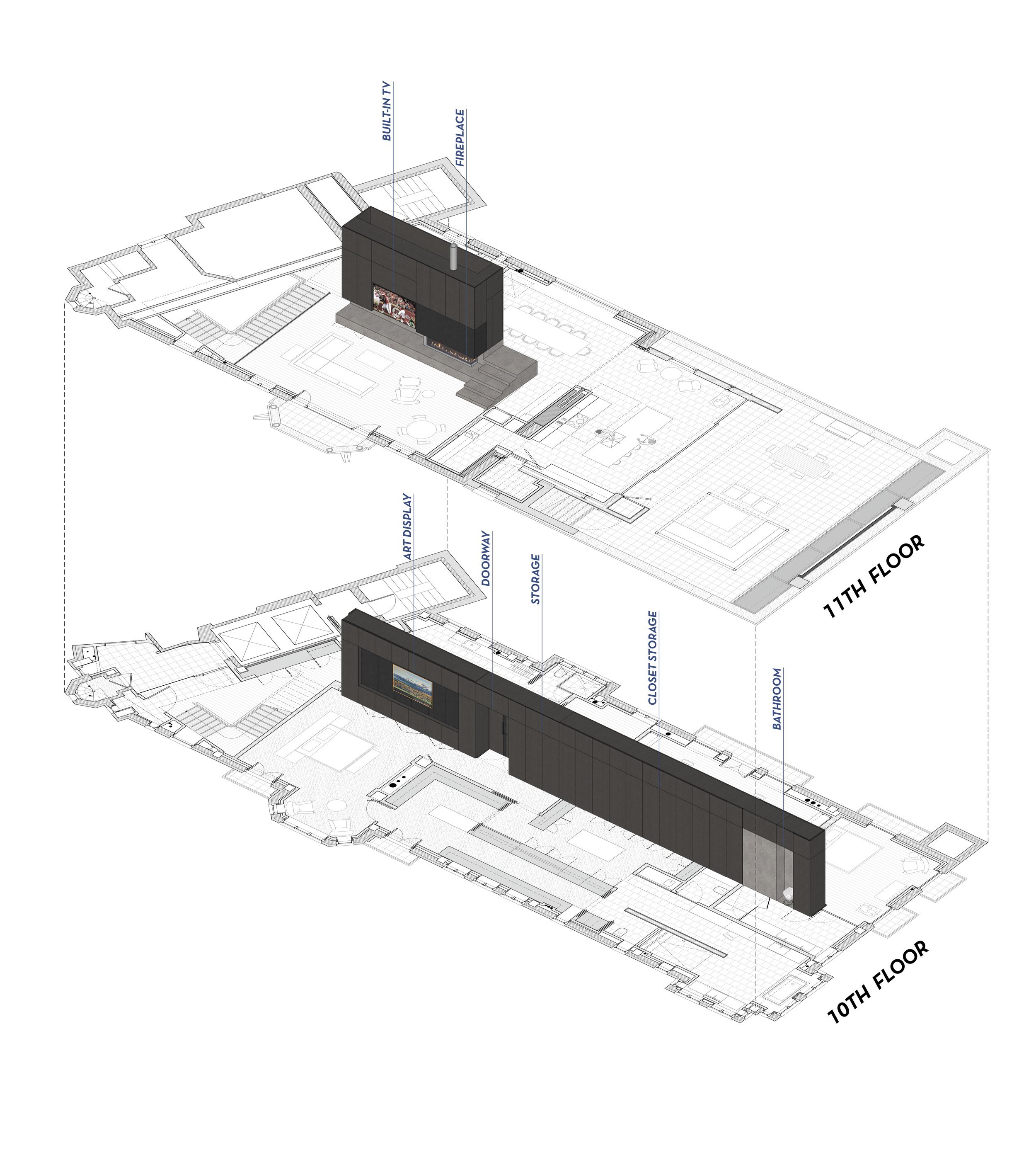
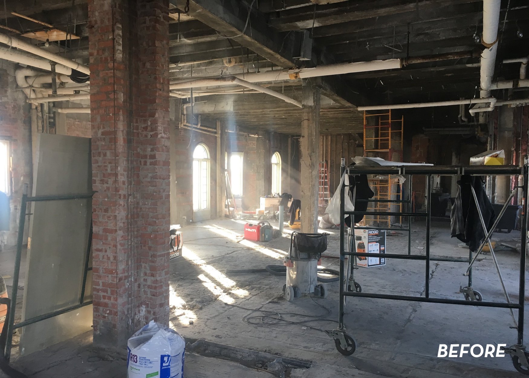
Photography by Nate Sheets
hawk heights
Recipient of a 2023 Kansas City AIA HONOR AWARD
Recipient of four Design KC Magazine Awards including “BEST REMODELED RESIDENCE - 3,000-6,000 SF”
MSA was asked to design a home with space to display an extensive collection of contemporary art for a long-time resident of Kansas City. Working within a completely demolished space situated in the top two floors of a residential high-rise, the existing unit has a central row of massive brick chimney cores and concrete columns which extend the length of the residence and can not be moved.
Embracing these limitations, private living spaces at the lower floor are organized around a central spine of stained, quarter-sawn oak casework that envelops the chimneys and columns and extends the full length of the floor. The spine eliminates the need for additional closet space and is a beautiful but functional element that contains extensive hidden cabinetry serving the bedrooms, bathrooms, office and other living spaces and is carved away in areas to create strategically placed recesses for the display of art. Taking advantage of historic preservation requirements for not disturbing the locations and details of the original windows, the design simplifies and articulates arched windows and balcony doors to bring in natural light from the north, south and east.
A sculpted staircase moves the eye upward from a light-filled, lower level entry hall and invites visitors to the second floor. A translucent glass wall allows diffused natural light to be shared between the stairwell and the upper level. Here, the ceilings rise to over 14 feet and the full height spine contains additional cabinetry, around which the dining, kitchen, bar and living room spaces are organized. Natural light permeates the second floor spaces from all directions. An upper level addition houses an innovative European ‘systems’ kitchen with large glass door panels that slide open to an outdoor patio with a dining space and a trellis covered seating area.
Location: Kansas City, Missouri
Size: 4100 s.f.
General Contractor: Gene Fritzel Construction
Interior Design: Lisa Schmitz Interior Design
Lighting Design: Derek Porter Studio
Casework: Gillpatrick Woodworks
Stone and Tile Work: Carthage Stoneworks
Photography: Nate Sheets Photography
