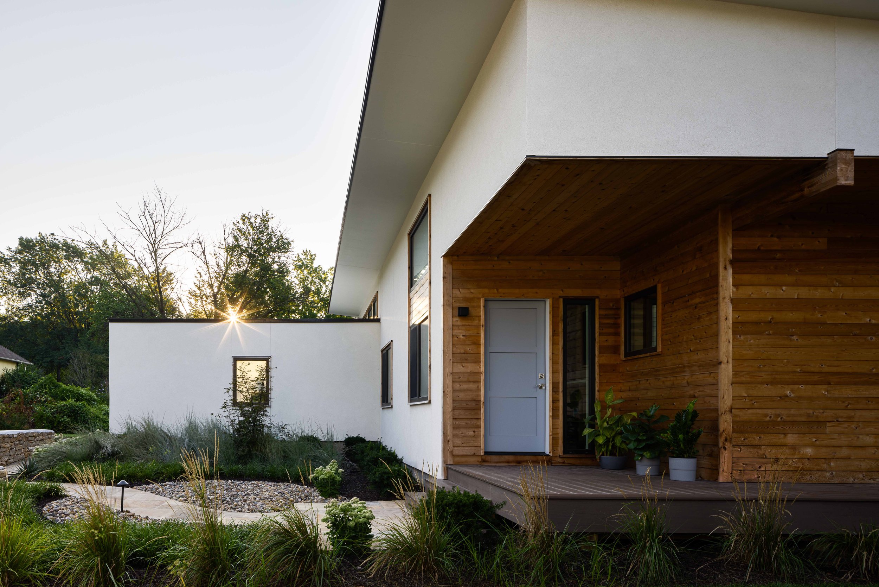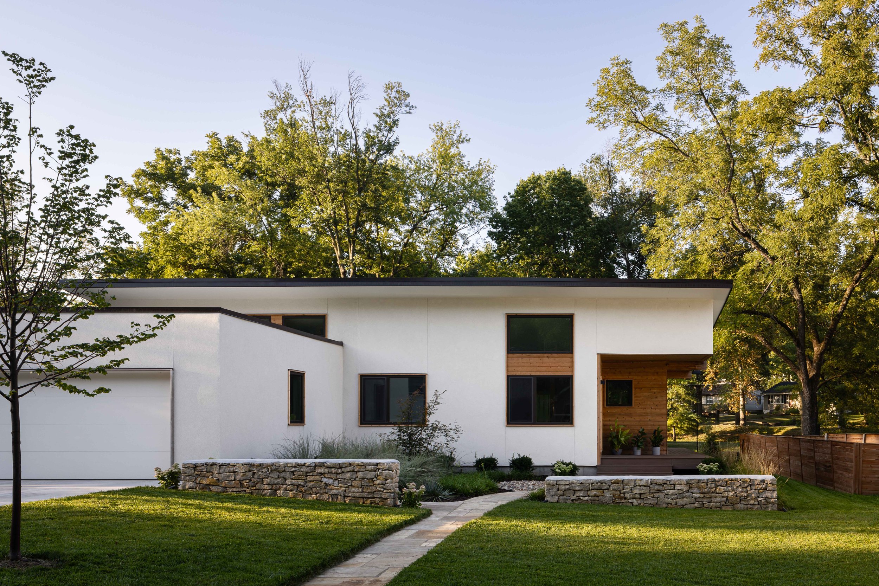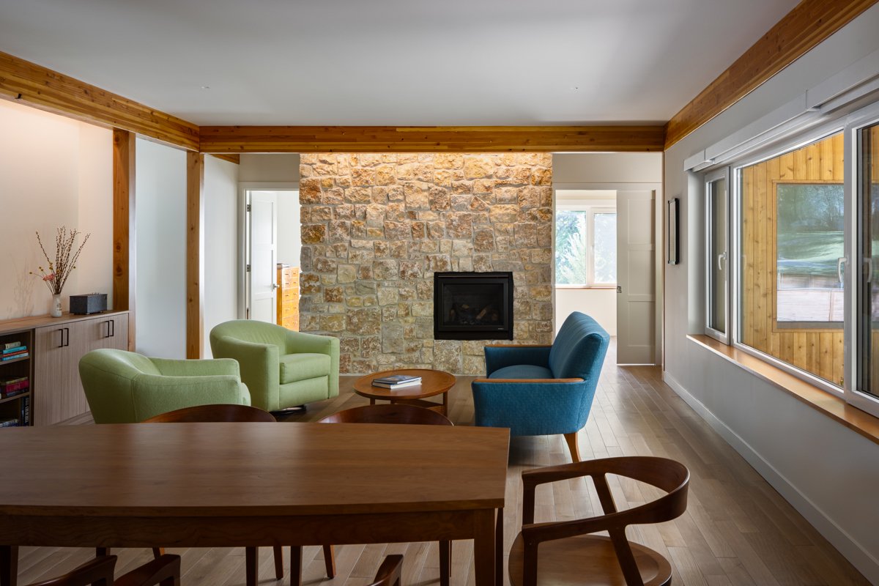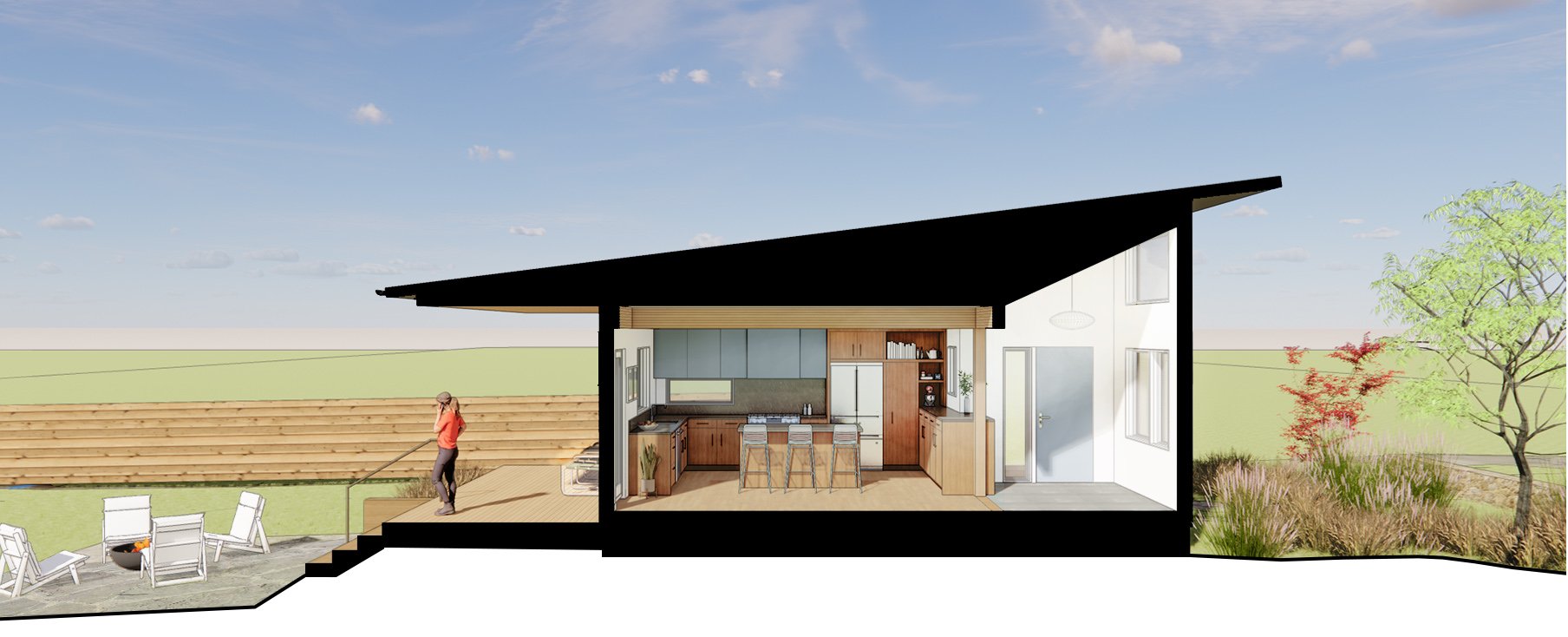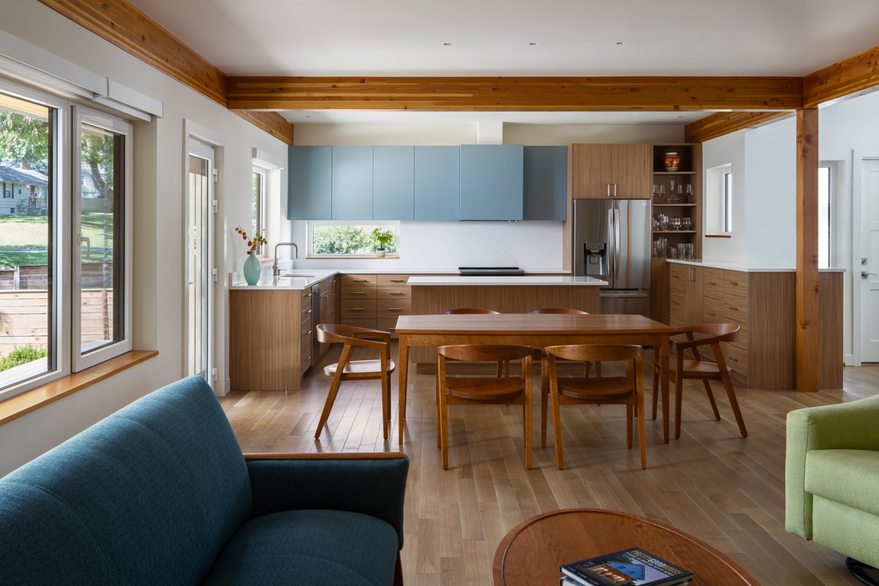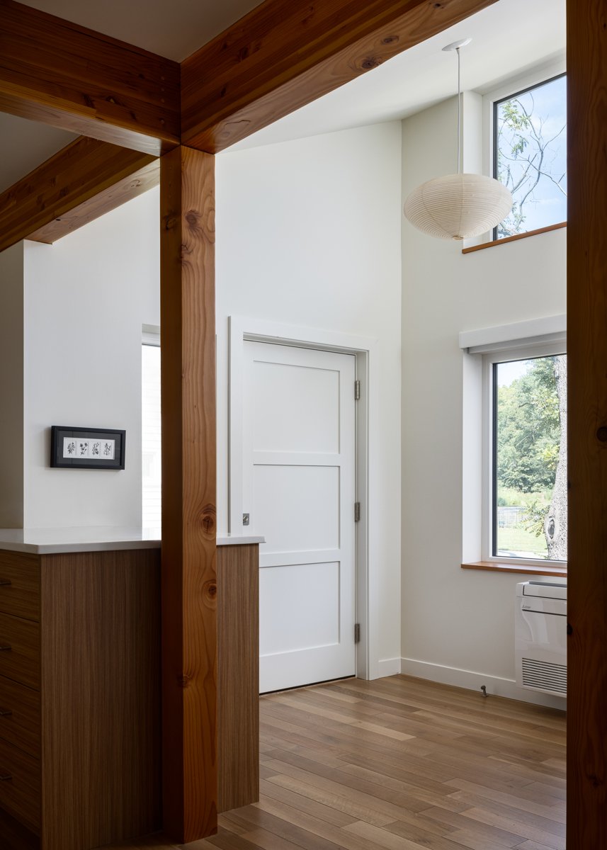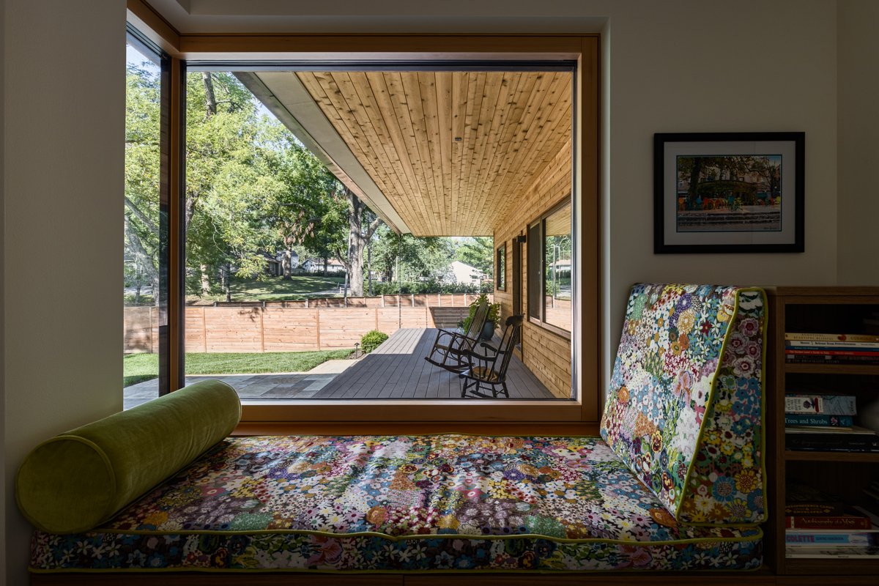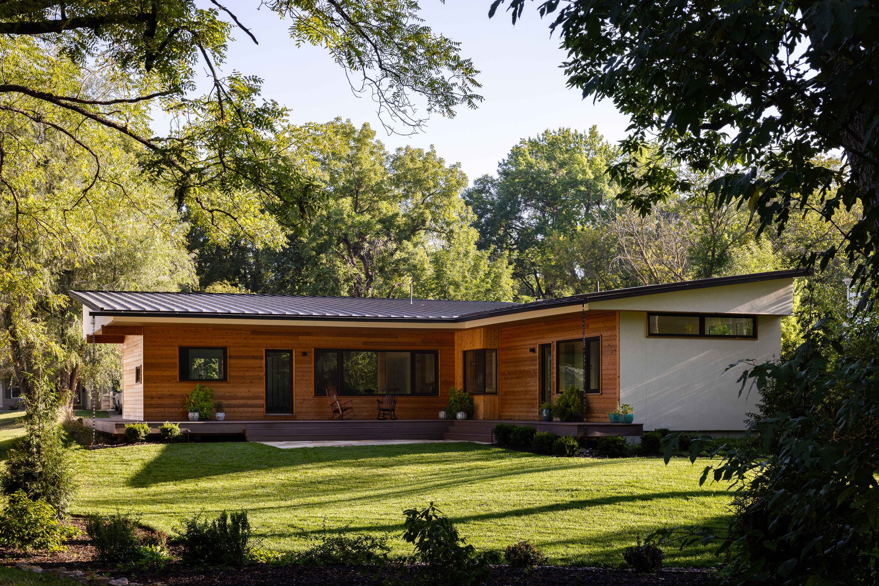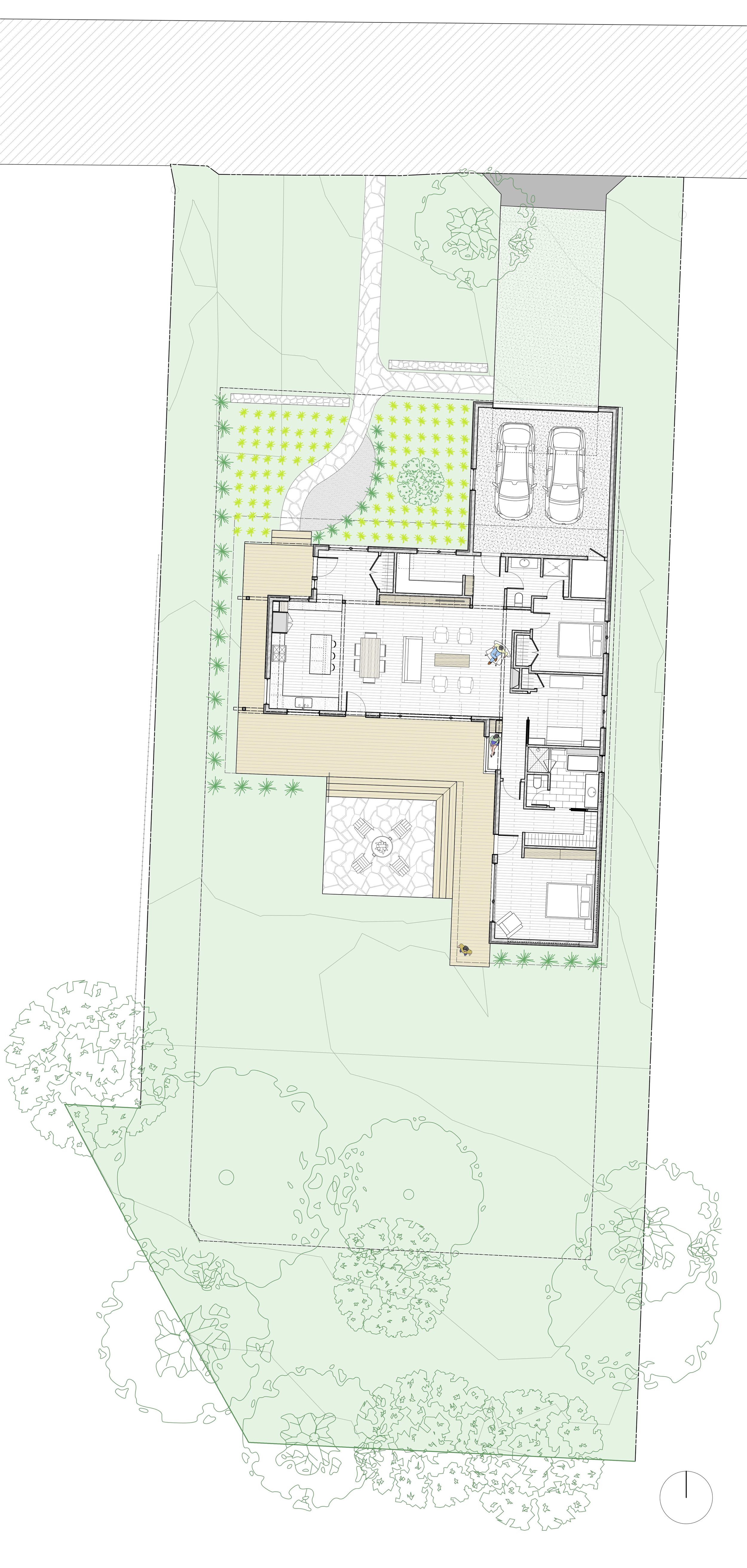trolley trail house
When our clients bought an extra deep lot along the Trolley Trail in Waldo, they had in mind an uncomplicated home that would be tight and efficient, with cozy nooks and thoughtful details. They were drawn to the “Pretty Good House” principles — build as small as possible, be simple and durable, invest in a well insulated exterior, and use common sense passive strategies, like appropriate site location and deep overhangs to reduce cooling needs.
Known for their well-built, energy conscious homes, Catalyst Built brought their building science expertise and craftsmanship to the project. At just 1800 SF, the design prioritizes personalized, right-sized living spaces and a constant connection to the outdoors via direct views or glimpses of sky through high windows. The inverted truss roof structure allows for superior insulation depth and sets up an indirect lighting strategy with north-facing clearstory windows providing soft, ambient light throughout the home.
The L-shaped floor plan puts the wooded backyard and Trolley Trail on center stage, with views from all rooms directed toward the historic path. Deep overhangs and a wood deck wrap the home from the front porch around to the private yard and stone patio, setting up a serene space for entertaining guests around a fire pit.
General Contractor: Catalyst Construction
Photography: Nate Sheets

